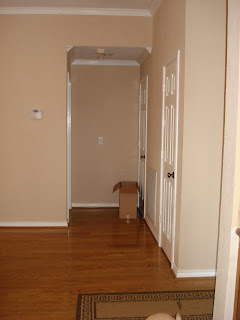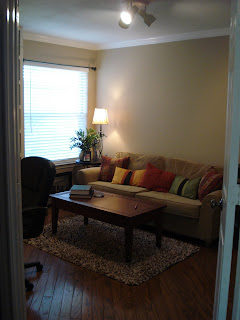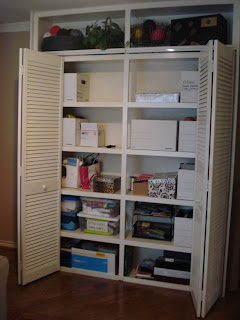If I had a quarter for every time my mom asked me to put pics of the new house on the blog so my family could see... :)
As you ALL probably know from my numerous posts about "the move" - we moved into our new house almost a month ago. We're absolutely loving it - it's more space and SO close to Gibi and Grandpa - it's perfect.
 Front Door
Front Door
Standing in the front hall looking in (Cadence shouldn't be on the tile, but I guess she was sneaking around while I was taking pictures)
 The family room (please don't be overwhelmed by the "peachy" color - I've picked out a gorgeous "gold/green" and as soon as I get the mouldings primed I'll be ready to paint)
The family room (please don't be overwhelmed by the "peachy" color - I've picked out a gorgeous "gold/green" and as soon as I get the mouldings primed I'll be ready to paint) 
Family room and front door
(This is "supposed" to be the formal living/dining area - but since we're not all that "formal" we're using the living room space as our family room and the dining room space as a play area for Luke... similar to what my mom and dad did at their house)

This is the hallway before you get to the kitchen... the door on the right is a hall closet, the door on the left is a bathroom, also on the right is the 4th bedroom (which has nothing in it right now) and at the very end of the hall is Luke's room (the closed door) and a door to the study. 

Another shot of Luke's play area (I LOVE the windowsw out into the sideyard)



This next picture shows the door leading into the eating area as well as the previous-bar area that is now just additional counter-space:
This space is "supposed" to be the family room, but we've made it into our dining area (I've always wanted a fireplace in my kitchen!). We switched out the ceiling fan for the dining room fixture and will be painting the walls a gold color (and getting window treatments).


This space is "supposed" to be the family room, but we've made it into our dining area (I've always wanted a fireplace in my kitchen!). We switched out the ceiling fan for the dining room fixture and will be painting the walls a gold color (and getting window treatments).

This is one of my favorite things... there's this cool brick wall/bar seperating the eating area and the kitchen: Brick wall again:
Brick wall again:
 This little area is "supposed" to be the kitchen table nook, but we've turned it into a little sitting area. We like to sit and read books here and it gives Luke a fun place to play while I'm working in the kitchen (the white door is the pantry):
This little area is "supposed" to be the kitchen table nook, but we've turned it into a little sitting area. We like to sit and read books here and it gives Luke a fun place to play while I'm working in the kitchen (the white door is the pantry):

Here's the kitchen sink area with a pretty bay window looking into the sideyard:
 Another view of the sitting area:
Another view of the sitting area:


 This is the hallway off of the eating area that leads to the master bedroom:
This is the hallway off of the eating area that leads to the master bedroom:
 Standing in the door of the master bedroom... these windows look into the backyard:
Standing in the door of the master bedroom... these windows look into the backyard:

 Looking into the master bath:
Looking into the master bath:
 Brick wall again:
Brick wall again: This little area is "supposed" to be the kitchen table nook, but we've turned it into a little sitting area. We like to sit and read books here and it gives Luke a fun place to play while I'm working in the kitchen (the white door is the pantry):
This little area is "supposed" to be the kitchen table nook, but we've turned it into a little sitting area. We like to sit and read books here and it gives Luke a fun place to play while I'm working in the kitchen (the white door is the pantry):
Here's the kitchen sink area with a pretty bay window looking into the sideyard:
 Another view of the sitting area:
Another view of the sitting area:

 This is the hallway off of the eating area that leads to the master bedroom:
This is the hallway off of the eating area that leads to the master bedroom: Standing in the door of the master bedroom... these windows look into the backyard:
Standing in the door of the master bedroom... these windows look into the backyard:
 Looking into the master bath:
Looking into the master bath:








The house looks absolutely beautiful. You certainly do have alot more room for Luke to explore.
ReplyDeleteLove Auntie Sandy
How about the backyard? I love all the plants and trees!
ReplyDeleteWhat a georgous home! I have to say my favo things are all the storage and that bar is amazing! Can't wait to see what you will do with it!
ReplyDelete